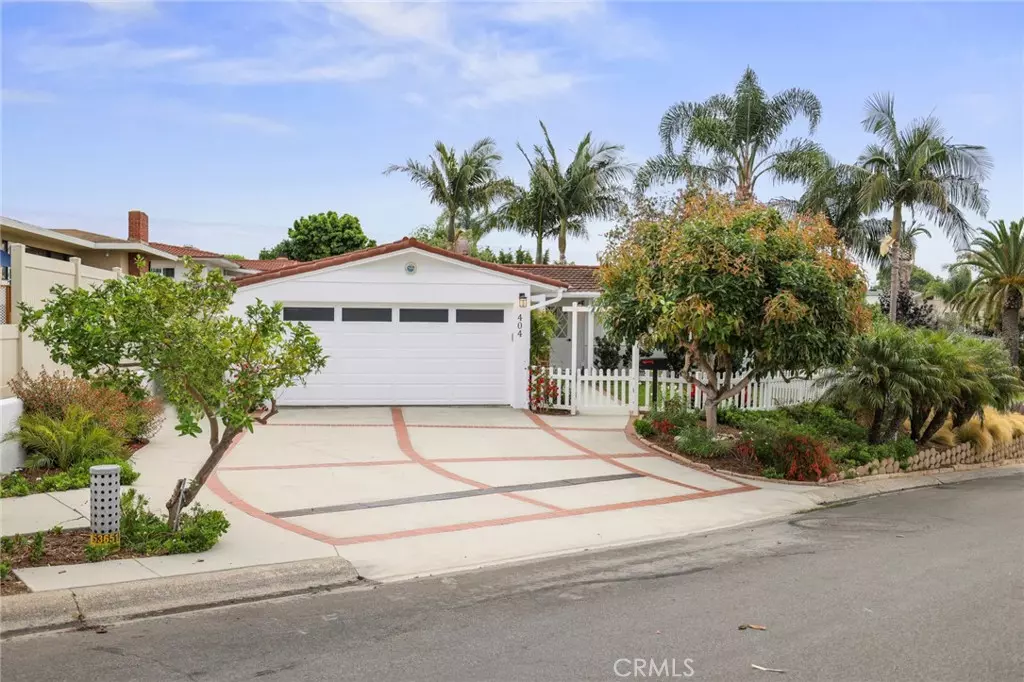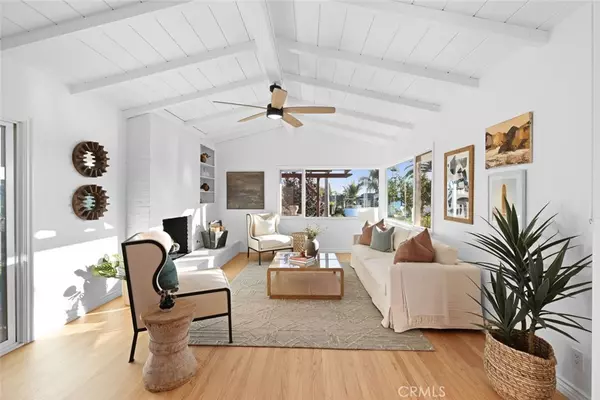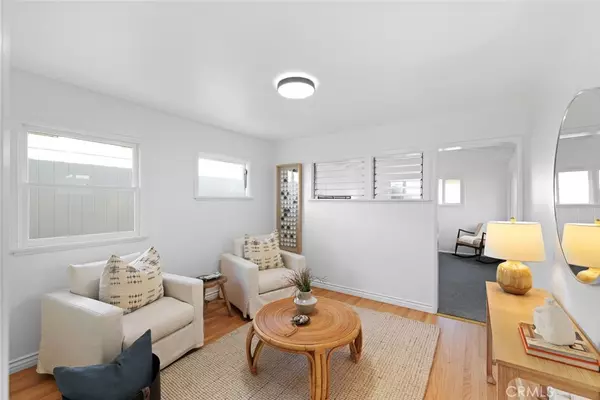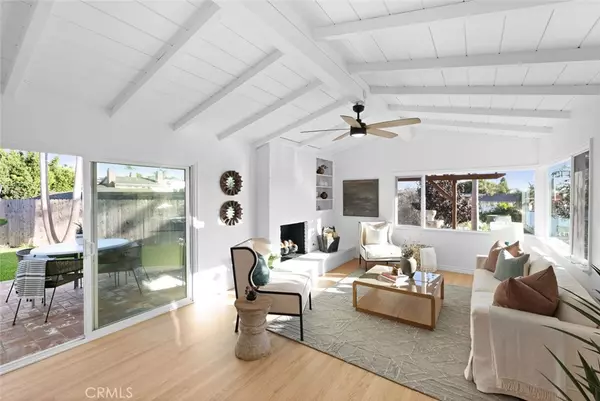$2,850,000
$2,995,000
4.8%For more information regarding the value of a property, please contact us for a free consultation.
404 Serra DR Corona Del Mar, CA 92625
3 Beds
2 Baths
6,721 Sqft Lot
Key Details
Sold Price $2,850,000
Property Type Single Family Home
Sub Type Single Family Residence
Listing Status Sold
Purchase Type For Sale
Subdivision Corona Highlands (Corh)
MLS Listing ID NP24144275
Sold Date 10/04/24
Bedrooms 3
Full Baths 2
Condo Fees $150
HOA Fees $12/ann
HOA Y/N Yes
Year Built 1953
Lot Size 6,721 Sqft
Property Description
Nestled in the prestigious Corona Highlands, this quintessential Corona del Mar beach cottage exudes coastal charm and tranquility. Situated on a spacious flat lot, this well-maintained residence offers an ideal blend of comfort and elegance. The heart of the home is a spacious and luminous great room adorned with large windows that invite abundant natural light, complemented by a cozy fireplace and beautiful wood flooring. This cottage features three bedrooms, an office, and two bathrooms, providing ample space for residents and guests alike. French doors open onto a large yard with a patio cover and a quaint brick patio, perfect for outdoor relaxation and entertaining. Indoor laundry adds convenience to the living experience. Conveniently located, Corona Highlands offers easy access to the upscale shops and restaurants at Crystal Cove, the renowned Pelican Hill Resort, the charming Corona del Mar village, and the exclusive Fashion Island shopping center. Whether you seek serene coastal living or vibrant city adventures, this property promises an unparalleled lifestyle.
Location
State CA
County Orange
Area Cs - Corona Del Mar - Spyglass
Rooms
Main Level Bedrooms 4
Ensuite Laundry Inside
Interior
Interior Features Beamed Ceilings, Built-in Features, Bedroom on Main Level, Main Level Primary
Laundry Location Inside
Heating Central
Cooling None
Flooring Tile, Wood
Fireplaces Type Living Room
Fireplace Yes
Appliance Dishwasher, Gas Range, Refrigerator
Laundry Inside
Exterior
Garage Spaces 2.0
Garage Description 2.0
Pool None
Community Features Street Lights, Suburban
Utilities Available Electricity Connected, Natural Gas Connected, Sewer Connected, Water Connected
View Y/N No
View None
Porch Brick
Attached Garage Yes
Total Parking Spaces 2
Private Pool No
Building
Lot Description 0-1 Unit/Acre, Lawn, Landscaped, Yard
Story 1
Entry Level One
Sewer Public Sewer
Water Public
Architectural Style Traditional
Level or Stories One
New Construction No
Schools
School District Newport Mesa Unified
Others
HOA Name CHPOA
Senior Community No
Tax ID 45916322
Acceptable Financing Cash, Conventional
Listing Terms Cash, Conventional
Financing Cash to Loan
Special Listing Condition Standard
Read Less
Want to know what your home might be worth? Contact us for a FREE valuation!

Our team is ready to help you sell your home for the highest possible price ASAP

Bought with Soheila Shirazi • Surterre Properties Inc






